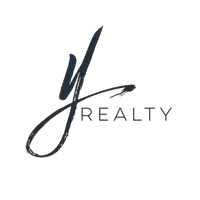470 Hearth WAY Pittsburg, CA 94565

UPDATED:
Key Details
Property Type RESIDENTIAL
Sub Type Detached
Listing Status Pending
Purchase Type For Sale
Square Footage 1,841 sqft
Price per Sqft $396
MLS Listing ID ML81841926
Style Traditional
Bedrooms 3
Half Baths 1
Year Built 2021
Lot Size 2,397 Sqft
Property Sub-Type Detached
Property Description
Location
State CA
County Contra Costa
Area Pittsburg
Zoning Resi
Rooms
Other Rooms Dining Area, Family Room, Storage
Kitchen Dishwasher, Garbage Disposal, Gas Range/Cooktop, Ice Maker Hookup, Island, Microwave, Pantry, Self-Cleaning Oven
Interior
Heating Forced Air 1 Zone, Forced Air 2 Zns or More
Flooring Other, Tile
Equipment Fire Sprinklers
Exterior
Parking Features Attached Garage, Guest Parking
Garage Spaces 2.0
Roof Type Composition Shingles
Building
Story Two Story
Foundation Slab
Sewer Sewer System - Public
Water Sewer System - Public
Level or Stories Two Story
Schools
Elementary Schools Mount Diablo (925) 682-8000
High Schools Mount Diablo (925) 682-8000
Others
Pets Allowed Allowed - Yes

GET MORE INFORMATION




