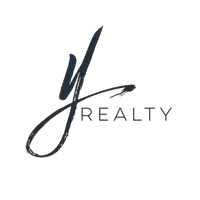51 Crescent DR Palo Alto, CA 94301

UPDATED:
Key Details
Property Type RESIDENTIAL
Sub Type Detached
Listing Status Active
Purchase Type For Sale
Square Footage 6,374 sqft
Price per Sqft $2,274
MLS Listing ID ML81844592
Style Mediterranean
Bedrooms 5
Half Baths 3
Year Built 1927
Lot Size 0.540 Acres
Property Sub-Type Detached
Property Description
Location
State CA
County Santa Clara
Area Crescent Park
Zoning R192
Rooms
Other Rooms Basement Finished, Dining Area, Family Room, Formal Dining Room, Library, Storage, Utility Room, Other
Kitchen Breakfast Bar, Dishwasher, Double Oven, Pantry, Self-Cleaning Oven
Interior
Heating Forced Air 1 Zone, Forced Air 2 Zns or More
Flooring Hardwood Floors, Stone (Marble, Slate etc., Tile
Fireplaces Number 5
Fireplaces Type Family Room, Gas Burning, Living Room
Equipment Tankless Water Heater
Laundry Dryer, Washer
Exterior
Parking Features Covered Parking, Drive Through Parking, Tandem Parking, Enclosed Garage
Garage Spaces 3.0
Pool Solar Heat
Roof Type Tile
Building
Lot Description Level
Story Two Story
Sewer Sewer System - Public, Water - Public
Water Sewer System - Public, Water - Public
Level or Stories Two Story
Schools
Elementary Schools Palo Alto Unified
High Schools Palo Alto Unified
Others
Virtual Tour https://vimeo.com/549028644

GET MORE INFORMATION




