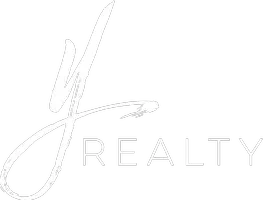See all 40 photos
Listed by Shaun Radcliffe • First Team Real Estate
$3,400,000
Est. payment /mo
4 Beds
5 Baths
5,234 SqFt
Active
18811 Ridgeview Circle Villa Park, CA 92861
REQUEST A TOUR If you would like to see this home without being there in person, select the "Virtual Tour" option and your agent will contact you to discuss available opportunities.
In-PersonVirtual Tour
UPDATED:
Key Details
Property Type Single Family Home
Sub Type Detached
Listing Status Active
Purchase Type For Sale
Square Footage 5,234 sqft
Price per Sqft $649
MLS Listing ID CRPW25030404
Bedrooms 4
Full Baths 3
HOA Y/N No
Year Built 1977
Lot Size 0.448 Acres
Property Sub-Type Detached
Source Datashare California Regional
Property Description
Nestled in the prestigious hills of Villa Park, this exquisite, secluded and tranquil estate offers unmatched privacy in the coveted hidden jewel of Orange County. Set on a secluded cul-de-sac, this gated property provides a peaceful, sanctuary-like atmosphere. The home blends mid-century modern elegance with contemporary upgrades, featuring 5,362 square feet of meticulously designed living space on a private .45-acre lot. Boasting 4 bedrooms, an office, a gym, 3 full bathrooms, and 2 half bathrooms, the home is thoughtfully designed for both comfort and privacy. Enter through soaring ceilings and skylights that bathe the space in natural light, enhancing the serene ambiance. The main level includes a primary suite and two additional bedrooms, each with hardwood floors, walk-in closets, and peaceful seclusion. The heart of the home is the open-concept kitchen and family room, featuring Thermador stainless steel appliances, a Sub-Zero refrigerator, granite countertops, and custom cabinetry. The private primary suite offers an oasis of relaxation, with a spa-like ensuite bathroom designed for tranquility. Upstairs, a spacious bonus room provides the perfect space for entertainment or unwinding, with a custom wet bar, cozy fireplace, and hardwood floors. The bonus room also includes
Location
State CA
County Orange
Interior
Heating Central
Cooling Central Air
Flooring Wood
Fireplaces Type Family Room, Living Room, Other
Fireplace Yes
Appliance Dishwasher, Double Oven, Disposal, Gas Range, Range
Laundry Laundry Room, Inside
Exterior
Garage Spaces 3.0
Pool In Ground, Spa
View Other
Private Pool true
Building
Lot Description Storm Drain
Story 2
Foundation Slab
Water Public
Architectural Style Mid Century Modern
Schools
School District Orange Unified

© 2025 BEAR, CCAR, bridgeMLS. This information is deemed reliable but not verified or guaranteed. This information is being provided by the Bay East MLS or Contra Costa MLS or bridgeMLS. The listings presented here may or may not be listed by the Broker/Agent operating this website.
GET MORE INFORMATION
QUICK SEARCH



