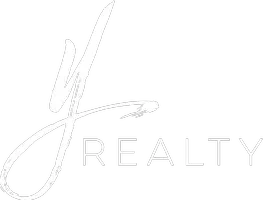See all 42 photos
Listed by Gregory Eubanks • Redfin Corporation
$2,345,000
Est. payment /mo
3 Beds
3 Baths
2,629 SqFt
Active
765 Mccarthy Los Angeles, CA 90048
REQUEST A TOUR If you would like to see this home without being there in person, select the "Virtual Tour" option and your agent will contact you to discuss available opportunities.
In-PersonVirtual Tour
UPDATED:
Key Details
Property Type Single Family Home
Sub Type Detached
Listing Status Active
Purchase Type For Sale
Square Footage 2,629 sqft
Price per Sqft $891
MLS Listing ID CRSB25055688
Bedrooms 3
Full Baths 2
HOA Y/N No
Year Built 1933
Lot Size 9,218 Sqft
Property Sub-Type Detached
Source Datashare California Regional
Property Description
Proud to introduce this charming Spanish 3 bed, 2.5 bath, 2629 sq ft home in historic Carthay Circle. Immediately be amazed by the large entryway that sets the tone for detailed elegance. Entering the living room, you will notice the craftsmanship throughout the home, from the detailed molding to the ornate beams. Fine detailing continues with the Hollywood Art Deco kitchen tiling. The pass through door to the formal dining room is an homage to the style of a bygone era and please don't miss the separate breakfast room. From your very spacious primary bedroom retreat through french doors into your spa-like private oasis that is the primary bathroom. Enjoy a relaxing bath or use the glass and marble shower all the while basking in natural light from the generous skylight. The large second bedroom has two closets and access to the patio. The sizable third bedroom connects to an adjoining full bath. There is a bonus room perfect for a den/office with doors opening up to the patio deck. On this over 9200 square foot lot, transition from the driveway through the porte-cochere to the detached garage. Spend your weekends exploring LACMA, the La Brea Tar Pits or nearby parks and don't forget that this Beverly Hills Adjacent home is only a short jaunt to the fine dining of Restaurant Row.
Location
State CA
County Los Angeles
Interior
Heating Central
Cooling Ceiling Fan(s), Central Air
Fireplaces Type Living Room
Fireplace Yes
Window Features Skylight(s)
Laundry Dryer, Laundry Room, Washer
Exterior
Garage Spaces 2.0
Pool None
View None
Private Pool false
Building
Story 1
Water Public
Architectural Style Spanish
Schools
School District Los Angeles Unified

© 2025 BEAR, CCAR, bridgeMLS. This information is deemed reliable but not verified or guaranteed. This information is being provided by the Bay East MLS or Contra Costa MLS or bridgeMLS. The listings presented here may or may not be listed by the Broker/Agent operating this website.
GET MORE INFORMATION
QUICK SEARCH



