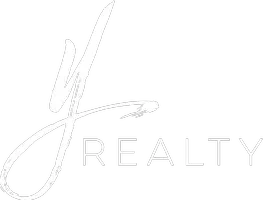See all 60 photos
Listed by Joe Deperine • Christie's International R.E. Southern California
$5,495,000
Est. payment /mo
4 Beds
5 Baths
5,220 SqFt
Open Sun 1PM-4PM
1935 Maverick Lane Tustin, CA 92705
REQUEST A TOUR If you would like to see this home without being there in person, select the "Virtual Tour" option and your agent will contact you to discuss available opportunities.
In-PersonVirtual Tour
OPEN HOUSE
Sun May 18, 1:00pm - 4:00pm
UPDATED:
Key Details
Property Type Single Family Home
Sub Type Detached
Listing Status Active
Purchase Type For Sale
Square Footage 5,220 sqft
Price per Sqft $1,052
MLS Listing ID CRNP25091886
Bedrooms 4
Full Baths 4
HOA Y/N No
Year Built 1981
Lot Size 1.740 Acres
Property Sub-Type Detached
Source Datashare California Regional
Property Description
Set across two parcels on over 1.7 acres of lush, magazine-worthy grounds, this custom estate blends refined living with resort-style amenities and natural beauty. The 4-bedroom, 4.5-bath residence is surrounded by mature landscaping, a seasonal river, walking paths, and an impressive variety of fruit trees including Fuji apple, Asian pear, loquat, avocado, peach, dragon fruit, and flourishing grape and passion fruit vines. Inside, wood floors run throughout an open-concept layout filled with natural light. The living room presents a stacked stone fireplace, custom chandelier, soaring ceilings, and tall glass French doors that open to the outdoor space. The dining room features full accordion doors for seamless indoor-outdoor living, while the adjacent office/flex space is complete with built-ins, high ceilings, and French door entry. A showcase kitchen anchors the home, offering quartzite counters, a Wolf range, dual Rohl sinks (including a large prep sink), Sub-Zero built-in refrigerator, Bosch dishwasher, and a walk-in pantry with glass door. An additional drawer-style freezer and separate ice maker add thoughtful luxury. The family room includes a stone fireplace, wine fridge, and direct access to the outdoor lounge. The spacious main level en-suite bedroom is ideal for guest
Location
State CA
County Orange
Interior
Heating Forced Air
Cooling Ceiling Fan(s), Central Air
Flooring Wood
Fireplaces Type Family Room, Living Room
Fireplace Yes
Appliance Dishwasher, Double Oven, Microwave, Range, Refrigerator
Laundry Laundry Room, Inside
Exterior
Garage Spaces 4.0
Pool Spa
View Trees/Woods, Other
Private Pool true
Building
Story 2
Water Public
Schools
School District Tustin Unified

© 2025 BEAR, CCAR, bridgeMLS. This information is deemed reliable but not verified or guaranteed. This information is being provided by the Bay East MLS or Contra Costa MLS or bridgeMLS. The listings presented here may or may not be listed by the Broker/Agent operating this website.
GET MORE INFORMATION
QUICK SEARCH



