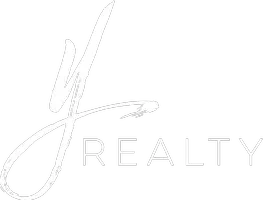14826 Skyline BLVD #1 Woodside, CA 94062
UPDATED:
Key Details
Property Type Condo
Sub Type Condominium
Listing Status Active
Purchase Type For Sale
Square Footage 2,205 sqft
Price per Sqft $587
MLS Listing ID 425038322
Bedrooms 3
Full Baths 3
HOA Fees $612/mo
HOA Y/N Yes
Year Built 1984
Property Sub-Type Condominium
Property Description
Location
State CA
County San Mateo
Area Skyline Area
Rooms
Dining Room Dining/Living Combo
Interior
Heating Central
Cooling Central Air
Flooring Stone, Tile, Wood
Fireplaces Number 1
Fireplaces Type Dining Room
Fireplace Yes
Window Features Skylight(s)
Appliance Dishwasher, Disposal, Double Oven, Gas Cooktop, Range Hood, Microwave, Wine Refrigerator
Laundry Laundry Closet
Exterior
View Canyon, Mountain(s)
Total Parking Spaces 2
Private Pool false
Building
Story 2
Water Public
Level or Stories Two
New Construction Yes
Others
Tax ID 112130010




