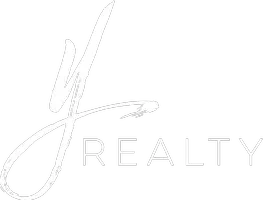See all 47 photos
Listed by BRITTNEY JEANSON • Vista Sotheby's International Realty
$669,000
Est. payment /mo
4 Beds
3 Baths
2,202 SqFt
New
5890 Kendrick Drive Riverside, CA 92507
REQUEST A TOUR If you would like to see this home without being there in person, select the "Virtual Tour" option and your advisor will contact you to discuss available opportunities.
In-PersonVirtual Tour
UPDATED:
Key Details
Property Type Single Family Home
Sub Type Detached
Listing Status Active
Purchase Type For Sale
Square Footage 2,202 sqft
Price per Sqft $303
MLS Listing ID CRIV25118872
Bedrooms 4
Full Baths 2
HOA Y/N No
Year Built 1996
Lot Size 4,792 Sqft
Property Sub-Type Detached
Source Datashare California Regional
Property Description
Welcome to this beautiful home in the highly sought-after Sycamore Canyon community of Riverside. Boasting 4 bedrooms, 2.5 bathrooms, and approximately 2,200 sqft of thoughtfully designed living space, this residence combines modern comfort with timeless appeal. The open-concept kitchen seamlessly connects to the family room, highlighted by a cozy fireplace—ideal for everyday living and entertaining. A formal living and dining room sit beneath soaring ceilings and expansive windows that flood the entryway with natural light, creating a grand and inviting first impression. Upstairs, you’ll find three spacious bedrooms plus a primary suite, one of the bedrooms includes a convenient ensuite bath that also opens to the hallway. The generously sized primary suite offers a luxurious retreat with a dual-sink vanity, large walk-in closet, and a spacious main bathroom. Step outside to a private 4,792 sqft backyard with serene views—perfect for enjoying sunsets or relaxing weekends at home. Additional upgrades include fresh interior and exterior paint, Nest smart system, security cameras, and an attached two-car garage with sleek epoxy flooring. Located moments from scenic Sycamore Canyon Park and close to premier shopping centers, UCR, RCC, and the 60, 91, and 215 freeways—this is
Location
State CA
County Riverside
Interior
Heating Central
Cooling Central Air
Flooring Laminate, Tile, Carpet
Fireplaces Type Family Room
Fireplace Yes
Laundry Laundry Room, Upper Level
Exterior
Garage Spaces 2.0
Pool None
View Mountain(s)
Private Pool false
Building
Lot Description Street Light(s)
Story 2
Schools
School District Riverside Unified

© 2025 BEAR, CCAR, bridgeMLS. This information is deemed reliable but not verified or guaranteed. This information is being provided by the Bay East MLS or Contra Costa MLS or bridgeMLS. The listings presented here may or may not be listed by the Broker/Agent operating this website.
GET MORE INFORMATION
QUICK SEARCH



