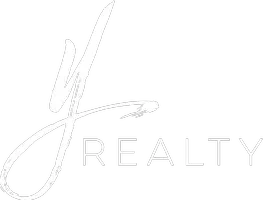2645 14th AVE San Francisco, CA 94127
OPEN HOUSE
Sun Jun 01, 1:00am - 4:00am
UPDATED:
Key Details
Property Type Single Family Home
Sub Type Single Family Residence
Listing Status Active
Purchase Type For Sale
Square Footage 4,155 sqft
Price per Sqft $935
MLS Listing ID 425044377
Style Mediterranean,Spanish
Bedrooms 5
Full Baths 3
HOA Y/N No
Year Built 1930
Lot Size 6,512 Sqft
Acres 0.1495
Property Sub-Type Single Family Residence
Property Description
Location
State CA
County San Francisco
Area Sf District 4
Rooms
Other Rooms Shed(s), Storage
Dining Room Space in Kitchen
Interior
Interior Features Storage
Heating Central, Fireplace Insert
Cooling None
Flooring Carpet, Concrete, Parquet, Tile, Wood
Fireplaces Number 2
Fireplaces Type Brick, Family Room, Insert, Wood Burning
Fireplace Yes
Window Features Bay Window(s),Double Pane Windows,Screens
Appliance Dishwasher, Disposal, Double Oven, ENERGY STAR Qualified Appliances, Gas Water Heater, Range Hood, Ice Maker, Water Heater, Plumbed For Ice Maker, Dryer, Washer
Laundry Inside, Inside Room
Exterior
Garage Spaces 4.0
Utilities Available Natural Gas Available
View Trees/Woods, Other
Roof Type Spanish Tile,Tar/Gravel
Handicap Access Grab Bars, Parking
Total Parking Spaces 4
Private Pool false
Building
Lot Description Sprinklers In Rear, Curb(s), Garden, Landscape Front
Story 3
Foundation Concrete
Sewer In & Connected, Sewer in Street
Water Meter on Site, Public
Architectural Style Mediterranean, Spanish
New Construction Yes
Schools
School District San Francisco
Others
Tax ID 2482004




