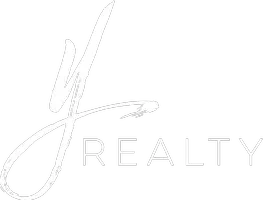See all 22 photos
Listed by Cari Corbalis • Vista Sotheby’s International Realty
$1,698,000
Est. payment /mo
4 Beds
2 Baths
1,670 SqFt
Open Sun 1PM-4PM
27508 Fawnskin Drive Rancho Palos Verdes, CA 90275
REQUEST A TOUR If you would like to see this home without being there in person, select the "Virtual Tour" option and your agent will contact you to discuss available opportunities.
In-PersonVirtual Tour
OPEN HOUSE
Sun Jun 01, 1:00pm - 4:00pm
Tue Jun 03, 11:00am - 1:00am
UPDATED:
Key Details
Property Type Single Family Home
Sub Type Detached
Listing Status Active
Purchase Type For Sale
Square Footage 1,670 sqft
Price per Sqft $1,016
MLS Listing ID CRSB25113174
Bedrooms 4
Full Baths 1
HOA Y/N No
Year Built 1959
Lot Size 7,030 Sqft
Property Sub-Type Detached
Source Datashare California Regional
Property Description
Welcome to this beautifully updated and maintained single-level residence nestled on a peaceful, tree-lined street in the desirable Peninsula Center neighborhood of Rancho Palos Verdes. With four spacious bedrooms and an ideal indoor-outdoor flow, this home blends comfort, functionality and California charm in one seamless package. From the moment you step inside, you're greeted by an open floor plan designed for effortless entertaining. The living room features gleaming wood floors, a handsome stone fireplace, and expansive picture windows that frame tranquil views of the large, flat backyard. Adjacent to the living space is a formal dining area with French doors that lead to a welcoming patio—perfect for alfresco meals or casual lounging under the stars. The backyard is a rare find—flat, fully usable, and thoughtfully landscaped with a meandering path that leads to a raised deck offering partial city light views. Whether you're gathering for dinner outdoors or enjoying quiet mornings with coffee, there's room here for both relaxation and entertaining. The heart of the home is the open kitchen, complete with a granite-topped prep island, stainless steel appliances, custom cabinetry and elegant granite countertops. Nearby, the oversized primary suite offers a serene retreat w
Location
State CA
County Los Angeles
Interior
Heating Forced Air
Cooling Central Air
Flooring Wood
Fireplaces Type Living Room
Fireplace Yes
Appliance Refrigerator
Laundry See Remarks
Exterior
Garage Spaces 2.0
Pool None
View City Lights, Mountain(s)
Private Pool false
Building
Lot Description Back Yard
Story 1
Foundation Raised
Architectural Style Contemporary
Schools
School District Palos Verdes Peninsula Unified

© 2025 BEAR, CCAR, bridgeMLS. This information is deemed reliable but not verified or guaranteed. This information is being provided by the Bay East MLS or Contra Costa MLS or bridgeMLS. The listings presented here may or may not be listed by the Broker/Agent operating this website.
GET MORE INFORMATION
QUICK SEARCH



