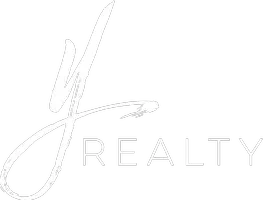See all 29 photos
Listed by Tu Do • New Century Homes & Estates
$3,533,000
Est. payment /mo
3 Beds
2 Baths
2,182 SqFt
Open Fri 2PM-5PM
14111 Chester Avenue Saratoga, CA 95070
REQUEST A TOUR If you would like to see this home without being there in person, select the "Virtual Tour" option and your agent will contact you to discuss available opportunities.
In-PersonVirtual Tour
OPEN HOUSE
Fri Jun 06, 2:00pm - 5:00pm
Sat Jun 07, 2:00pm - 5:00pm
UPDATED:
Key Details
Property Type Single Family Home
Sub Type Detached
Listing Status Active
Purchase Type For Sale
Square Footage 2,182 sqft
Price per Sqft $1,619
MLS Listing ID ML82009430
Bedrooms 3
Full Baths 1
HOA Y/N No
Year Built 1955
Lot Size 1.328 Acres
Property Sub-Type Detached
Source Datashare MLSListings
Property Description
Welcome to this charming home located in the vibrant city of Saratoga.* This spacious residence offers 2,181 square feet of living space, featuring three bedrooms, all conveniently situated on the ground floor. You'll find one full bathroom equipped with double sinks, granite countertops, and tile flooring, complete with a tub in the primary bedroom *Hardwood flooring runs throughout the home, adding elegance and warmth. The living space is further enhanced by a cozy fireplace, perfect for relaxing evenings. For your convenience, the laundry area includes an electricity hookup (220V)* Additional amenities include central air conditioning and heating, double pane windows for energy efficiency. Discover this exceptional 3-bedroom, 2-bathroom home situated on a sprawling 1.33-acre private lot in highly sought-after Saratoga. This tranquil oasis offers the perfect blend of spacious living and serene natural beauty, providing an unparalleled sense of privacy. Nestled within a prestigious neighborhood, you'll be charmed by the surrounding vineyards, majestic castle-style architecture, and the peaceful ambiance created by tranquil neighbors. Don't miss this rare opportunity to own a piece of Saratoga paradise!
Location
State CA
County Santa Clara
Interior
Heating Forced Air
Cooling Central Air
Flooring Hardwood
Fireplaces Type Living Room
Fireplace Yes
Window Features Double Pane Windows
Appliance Electric Range
Exterior
Private Pool false
Building
Story 1
Foundation Slab
Schools
School District Campbell Unified School District, Campbell Unified School District

© 2025 BEAR, CCAR, bridgeMLS. This information is deemed reliable but not verified or guaranteed. This information is being provided by the Bay East MLS or Contra Costa MLS or bridgeMLS. The listings presented here may or may not be listed by the Broker/Agent operating this website.
GET MORE INFORMATION
QUICK SEARCH



