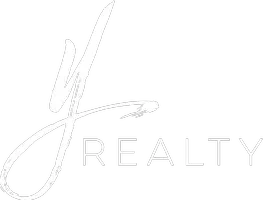See all 58 photos
Listed by Andy Tse • Intero Real Estate Services
$1,699,000
Est. payment /mo
3 Beds
3 Baths
1,790 SqFt
Open Sun 2:30PM-4:30PM
7171 Brisbane Court San Jose, CA 95129
REQUEST A TOUR If you would like to see this home without being there in person, select the "Virtual Tour" option and your agent will contact you to discuss available opportunities.
In-PersonVirtual Tour
OPEN HOUSE
Sun Jun 08, 2:30pm - 4:30pm
UPDATED:
Key Details
Property Type Townhouse
Sub Type Townhouse
Listing Status Active
Purchase Type For Sale
Square Footage 1,790 sqft
Price per Sqft $949
MLS Listing ID ML82010137
Bedrooms 3
Full Baths 2
HOA Fees $240/mo
HOA Y/N Yes
Year Built 1984
Lot Size 1,549 Sqft
Property Sub-Type Townhouse
Source Datashare MLSListings
Property Description
Welcome to 7171 Brisbane Ct, a bright and beautifully updated 3-bed, 2.5-bath corner townhome nestled near the Saratoga-Cupertino border in San Jose with Lynbrook High School. This spacious home welcomes you with clean lines, abundant natural light, and a thoughtfully designed layout. The living and dining area features engineered hardwood floors, recessed lighting, large dual-pane windows, and a cozy gas fireplace perfect for everyday comfort or entertaining. The modern kitchen boasts stainless steel appliances, quartz countertops, full glass tile backsplash, and a center island under a custom chandelier creating a stylish and functional hub for gatherings. Upstairs, the generous primary suite offers a private balcony, walk-in closet, dual vanities, a sunken tub, and walk-in shower. Two additional bedrooms provide flexibility for guests, a home office, or family. Enjoy outdoor living on your private patio, ideal for relaxing or summer BBQs. Located in a quiet neighborhood with top-rated Cupertino schools and easy access to parks and major commuter routes this home truly has it all!
Location
State CA
County Santa Clara
Interior
Heating Forced Air
Cooling Central Air
Flooring Hardwood, Laminate, Tile
Fireplaces Number 1
Fireplaces Type Living Room
Fireplace Yes
Window Features Double Pane Windows
Appliance Dishwasher, Electric Range
Exterior
Garage Spaces 2.0
Pool Community
Private Pool false
Building
Story 2
Foundation Other
Schools
School District Fremont Union, Cupertino Union
Others
HOA Fee Include Common Area Maint

© 2025 BEAR, CCAR, bridgeMLS. This information is deemed reliable but not verified or guaranteed. This information is being provided by the Bay East MLS or Contra Costa MLS or bridgeMLS. The listings presented here may or may not be listed by the Broker/Agent operating this website.
GET MORE INFORMATION
QUICK SEARCH



