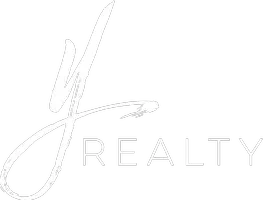See all 60 photos
Listed by Jessa Walsh • Reach Real Estate
$1,198,800
Est. payment /mo
3 Beds
4 Baths
1,901 SqFt
New
638 Willow Bend Court San Jose, CA 95123
REQUEST A TOUR If you would like to see this home without being there in person, select the "Virtual Tour" option and your agent will contact you to discuss available opportunities.
In-PersonVirtual Tour
UPDATED:
Key Details
Property Type Townhouse
Sub Type Townhouse
Listing Status Active
Purchase Type For Sale
Square Footage 1,901 sqft
Price per Sqft $630
MLS Listing ID ML82010700
Bedrooms 3
Full Baths 3
HOA Fees $409
HOA Y/N Yes
Year Built 2016
Lot Size 1,938 Sqft
Property Sub-Type Townhouse
Source Datashare MLSListings
Property Description
Great Community Location For This END-UNIT Townhome, One Of The Newest In Avenue One Built In 2016 - Feels Brand New! It Features EAST-FACING Front Door & Offers BEAUTIFUL VIEWS Of The Hills. 1st Floor Bedroom & Full Bathroom. 2 Car Garage w/ WET/DRY SAUNA, MyQ Smart Garage Door Opener, Wired For EV Outlet, Storage Shelves/Cabinet Too. Open Floor Plan w/ Tons Of Natural Light. White & Bright Kitchen w/ Granite Counters, Large Island, SS Appliances incl. GAS STOVE, Tons Of Soft-Close Cabinets, Large Pantry & Kitchen Sink Overlooks The Hills. Large Balcony For BBQ's & Super-Sized Gated Front Porch. Gorgeous Hardwood Floors. Living Room Prewired For Ceiling Fan. Primary Suite w/ Huge Walk-In Closet. Bonus Upstairs Suite w/ Attached Full Bathroom w/ Tub &Shower Combo. Upstairs Laundry Room w/ Deluxe Washer & Dryer - Included, 3-Zone AC/Heat, Custom Window Treatments, ATT Fiber Ready, LED Lights Throughout & More! AVENUE ONE COMMUNITY: Huge Club w/ Pool, Spa, Gym, Weight Room, Yoga Room, Event Center (Community Events Hosted, Can Rent For Private Events), BBQ & Picnic Area, Community Gardens, Playground. NEARBY: Tons Of Parks, Shopping, Outdoor Rec, Restaurants, Entertainment. Access To VTA, 85/101. Kaiser, Farmer Market, Southside Community Center, Costco, Village Oaks Center & More!
Location
State CA
County Santa Clara
Interior
Heating Forced Air, Zoned
Cooling Central Air
Fireplace No
Window Features Double Pane Windows
Appliance Dishwasher, Gas Range, Microwave, ENERGY STAR Qualified Appliances
Exterior
Garage Spaces 2.0
Amenities Available Clubhouse, Playground
Private Pool false
Building
Story 3
Foundation Other
Schools
School District East Side Union High, Oak Grove Elementary
Others
HOA Fee Include Common Area Maint,Management Fee,Reserves

© 2025 BEAR, CCAR, bridgeMLS. This information is deemed reliable but not verified or guaranteed. This information is being provided by the Bay East MLS or Contra Costa MLS or bridgeMLS. The listings presented here may or may not be listed by the Broker/Agent operating this website.
GET MORE INFORMATION
QUICK SEARCH



