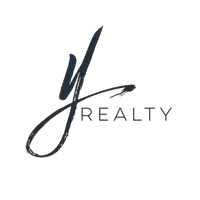66 Cleary CT #706 San Francisco, CA 94109
Open House
Sat Aug 23, 2:00pm - 4:00pm
Sun Aug 24, 1:00pm - 3:00pm
UPDATED:
Key Details
Property Type Condo
Sub Type Condominium
Listing Status Active
Purchase Type For Sale
Square Footage 1,099 sqft
Price per Sqft $787
MLS Listing ID 425062238
Style Mid-Century
Bedrooms 3
Full Baths 2
HOA Fees $1,376/mo
HOA Y/N Yes
Year Built 1963
Lot Size 1.501 Acres
Acres 1.5008
Property Sub-Type Condominium
Property Description
Location
State CA
County San Francisco
Area Sf District 6
Rooms
Dining Room Bar, Dining/Living Combo
Interior
Interior Features Storage
Heating Radiant Floor
Flooring Tile, Wood
Fireplace No
Appliance Dishwasher, Disposal, Electric Cooktop, Free-Standing Refrigerator, Range Hood, Microwave, Dryer, Washer
Laundry In Kitchen, Inside
Exterior
View Downtown, Panoramic, San Francisco
Handicap Access Parking
Total Parking Spaces 1
Private Pool false
Building
Foundation Concrete
Sewer Public Sewer
Water Public
Architectural Style Mid-Century
New Construction Yes
Others
Tax ID 0712066




